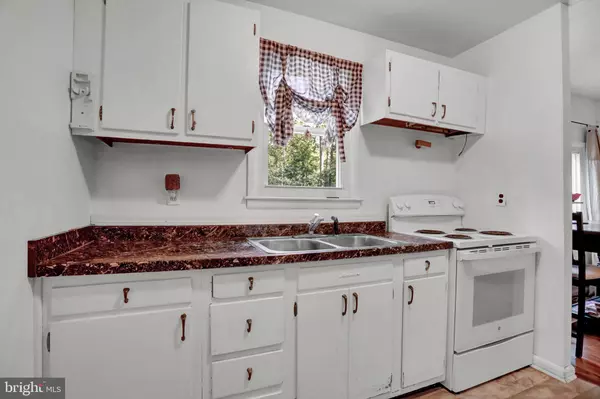
3 Beds
3 Baths
1,897 SqFt
3 Beds
3 Baths
1,897 SqFt
Open House
Sat Nov 01, 12:00pm - 2:00pm
Key Details
Property Type Single Family Home
Sub Type Detached
Listing Status Active
Purchase Type For Sale
Square Footage 1,897 sqft
Price per Sqft $176
Subdivision Webster Village
MLS Listing ID MDHR2046444
Style Ranch/Rambler
Bedrooms 3
Full Baths 3
HOA Y/N N
Abv Grd Liv Area 1,056
Year Built 1960
Available Date 2025-09-07
Annual Tax Amount $2,108
Tax Year 2024
Lot Size 0.564 Acres
Acres 0.56
Lot Dimensions 118.00 x
Property Sub-Type Detached
Source BRIGHT
Property Description
The finished lower level has the potential to be used as in-law quarters, featuring a 12 x 23 ft room that was previously used as a studio apartment combining a bedroom, living room, and dining area in this space. There's also an additional finished room (ideal for a home office or craft room) full bath, laundry area, and storage room in the lower level. Plus, there's access to the rear covered patio that includes a storage shed. Bring your vision and adapt the floorplan to your lifestyle.
The breezeway connects the house to the garage, and there's plenty of driveway parking available. This home offers the charm and coziness of an older home and gives the new owners the opportunity to make it their own over time. BONUS - No HOA! Enjoy the flexibility to park a boat, RV, or trailer on the property.
Minutes to Susquehanna State Park for hiking or biking and Downtown Havre de Grace to stroll the promenade or grab a bite to eat at one of the local restaurants. Bring your ideas and be in your new home for the holidays! 100% financing may be available with USDA loan for this area. Note: Some rooms are virtually staged
Location
State MD
County Harford
Zoning RR
Rooms
Other Rooms Living Room, Dining Room, Primary Bedroom, Sitting Room, Bedroom 2, Kitchen, In-Law/auPair/Suite, Laundry, Office, Utility Room, Primary Bathroom, Full Bath
Basement Full, Partially Finished, Walkout Level, Windows
Main Level Bedrooms 2
Interior
Interior Features Ceiling Fan(s), Combination Kitchen/Dining, Entry Level Bedroom, Primary Bath(s), Water Treat System
Hot Water Electric
Heating Forced Air
Cooling Central A/C, Ceiling Fan(s)
Equipment Refrigerator, Stove, Washer, Dryer, Extra Refrigerator/Freezer
Fireplace N
Window Features Double Pane
Appliance Refrigerator, Stove, Washer, Dryer, Extra Refrigerator/Freezer
Heat Source Oil
Laundry Lower Floor
Exterior
Exterior Feature Patio(s), Porch(es), Breezeway
Parking Features Garage - Front Entry
Garage Spaces 5.0
Water Access N
View Trees/Woods
Roof Type Asphalt,Shingle
Accessibility Grab Bars Mod, Low Pile Carpeting, Other Bath Mod
Porch Patio(s), Porch(es), Breezeway
Attached Garage 1
Total Parking Spaces 5
Garage Y
Building
Lot Description Backs to Trees, Partly Wooded, Secluded
Story 2
Foundation Concrete Perimeter, Block
Above Ground Finished SqFt 1056
Sewer Private Septic Tank
Water Private, Well
Architectural Style Ranch/Rambler
Level or Stories 2
Additional Building Above Grade, Below Grade
New Construction N
Schools
School District Harford County Public Schools
Others
Senior Community No
Tax ID 1302051990
Ownership Fee Simple
SqFt Source 1897
Special Listing Condition Standard
Virtual Tour https://s3.amazonaws.com/video.creativeedge.tv/872532-4.mp4


"My job is to find and attract mastery-based agents to the office, protect the culture, and make sure everyone is happy! "






