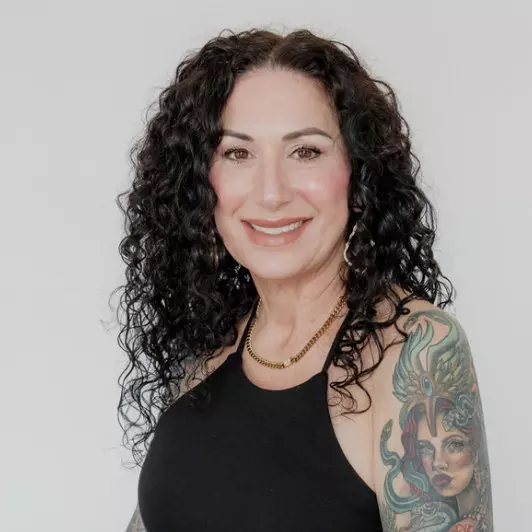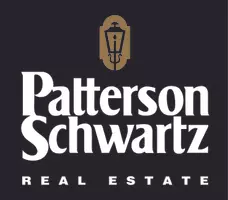Bought with Lauren Butia • Redfin Corp
$599,999
$599,999
For more information regarding the value of a property, please contact us for a free consultation.
4 Beds
3 Baths
3,560 SqFt
SOLD DATE : 07/29/2025
Key Details
Sold Price $599,999
Property Type Single Family Home
Sub Type Detached
Listing Status Sold
Purchase Type For Sale
Square Footage 3,560 sqft
Price per Sqft $168
Subdivision Villages Of Savannah
MLS Listing ID MDPG2152476
Sold Date 07/29/25
Style Ranch/Rambler
Bedrooms 4
Full Baths 3
HOA Fees $6/mo
HOA Y/N Y
Abv Grd Liv Area 1,780
Year Built 2022
Annual Tax Amount $8,366
Tax Year 2024
Lot Size 0.266 Acres
Acres 0.27
Property Sub-Type Detached
Source BRIGHT
Property Description
OFFER DEADLINE OF WEDNESDAY, MAY 21!!!
Built in 2022, this home offers a functional layout with modern features in a convenient Brandywine location. The main level features an open-concept design, where the eat-in kitchen with a dedicated dining area connects to a spacious, carpeted family room. Three bedrooms are situated on this level, including the primary suite with a double sink vanity and a private water closet. A second full bath serves the additional bedrooms. A deck extends from the main living area, overlooking the backyard.
The lower level expands the living space with a large recreation room, a full bath, and a versatile room that will be converted into a fourth bedroom that will be finished (walls, flooring, ceiling) by closing. Ample storage is available, and walkout access leads to the backyard. A two-car front-entry garage provides additional convenience.
Located near major commuter routes, this home offers easy access to Washington, D.C., and Northern Virginia. Nearby shopping, dining, and entertainment options include Brandywine Crossing, with retail stores, restaurants, and a movie theater. Outdoor enthusiasts can enjoy nearby parks and trails, while cultural attractions such as the Surratt House Museum offer a glimpse into local history. The community has a low HOA fee, adding to its appeal.
Location
State MD
County Prince Georges
Zoning RR
Rooms
Other Rooms Living Room, Primary Bedroom, Bedroom 2, Bedroom 3, Bedroom 4, Kitchen, Foyer, Sun/Florida Room, Laundry, Other, Recreation Room, Utility Room, Primary Bathroom, Full Bath
Basement Fully Finished, Connecting Stairway
Main Level Bedrooms 3
Interior
Interior Features Carpet, Family Room Off Kitchen, Floor Plan - Open, Sprinkler System, Recessed Lighting, Bathroom - Tub Shower, Upgraded Countertops, Bathroom - Walk-In Shower, Breakfast Area, Combination Kitchen/Living, Combination Kitchen/Dining, Entry Level Bedroom, Kitchen - Eat-In, Kitchen - Island, Kitchen - Table Space, Primary Bath(s), Walk-in Closet(s)
Hot Water Natural Gas
Cooling Central A/C
Flooring Carpet, Luxury Vinyl Plank, Ceramic Tile
Fireplaces Number 1
Fireplaces Type Gas/Propane, Electric
Equipment Microwave, Refrigerator, Stainless Steel Appliances, Water Heater, Dryer, Washer, Oven/Range - Gas, Disposal, Exhaust Fan, Dishwasher
Fireplace Y
Window Features Insulated
Appliance Microwave, Refrigerator, Stainless Steel Appliances, Water Heater, Dryer, Washer, Oven/Range - Gas, Disposal, Exhaust Fan, Dishwasher
Heat Source Natural Gas
Laundry Main Floor
Exterior
Exterior Feature Deck(s), Porch(es)
Parking Features Garage - Front Entry
Garage Spaces 4.0
Amenities Available Common Grounds, Jog/Walk Path, Non-Lake Recreational Area, Picnic Area, Soccer Field, Tot Lots/Playground
Water Access N
Roof Type Shingle
Accessibility None
Porch Deck(s), Porch(es)
Attached Garage 2
Total Parking Spaces 4
Garage Y
Building
Story 2
Foundation Concrete Perimeter
Sewer Public Sewer
Water Public
Architectural Style Ranch/Rambler
Level or Stories 2
Additional Building Above Grade, Below Grade
Structure Type Dry Wall
New Construction N
Schools
School District Prince George'S County Public Schools
Others
HOA Fee Include Common Area Maintenance,Snow Removal,Trash
Senior Community No
Tax ID 17113932563
Ownership Fee Simple
SqFt Source Assessor
Acceptable Financing Cash, Conventional, FHA, VA
Listing Terms Cash, Conventional, FHA, VA
Financing Cash,Conventional,FHA,VA
Special Listing Condition Standard
Read Less Info
Want to know what your home might be worth? Contact us for a FREE valuation!

Our team is ready to help you sell your home for the highest possible price ASAP

"My job is to find and attract mastery-based agents to the office, protect the culture, and make sure everyone is happy! "






