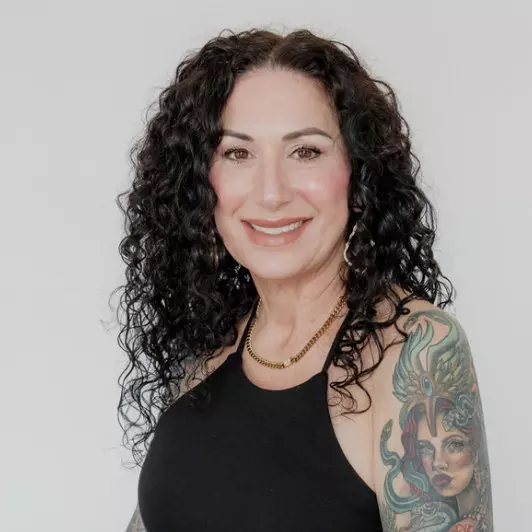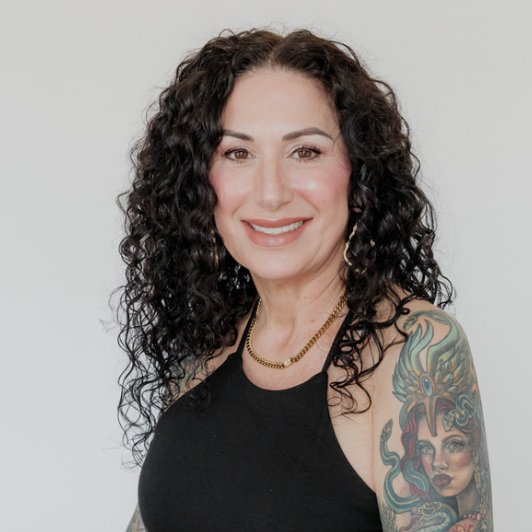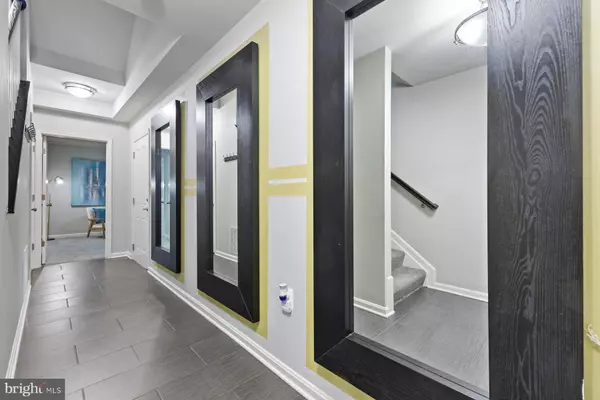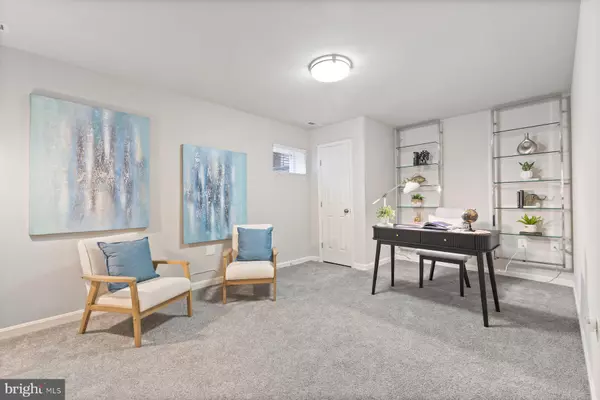Bought with Joan A Esser • Esser and Associates Realty LLC
$494,990
$494,990
For more information regarding the value of a property, please contact us for a free consultation.
4 Beds
4 Baths
2,034 SqFt
SOLD DATE : 09/12/2025
Key Details
Sold Price $494,990
Property Type Townhouse
Sub Type End of Row/Townhouse
Listing Status Sold
Purchase Type For Sale
Square Footage 2,034 sqft
Price per Sqft $243
Subdivision Woodcrest Villas
MLS Listing ID DCDC2200196
Sold Date 09/12/25
Style Contemporary
Bedrooms 4
Full Baths 2
Half Baths 2
HOA Fees $86/mo
HOA Y/N Y
Year Built 2010
Available Date 2025-05-12
Annual Tax Amount $4,414
Tax Year 2024
Lot Size 4,266 Sqft
Acres 0.1
Property Sub-Type End of Row/Townhouse
Source BRIGHT
Property Description
Welcome to 400 Woodcrest Dr SE—a beautifully maintained 4-bedroom, 2 full/2 half bath townhome nestled in the vibrant Congress Heights neighborhood of Washington, DC. Built in 2010, this spacious 1,564 sq ft residence offers modern living across three well-appointed levels. The open-concept main floor features gleaming hardwood floors, a contemporary kitchen with quartz countertops and stainless steel appliances, and a sunlit living area perfect for entertaining. Upstairs, the primary suite boasts with generous closet space and an en-suite bathroom, while two additional bedrooms provide ample space for family or guests. The fully finished first level includes a versatile room and a half bathroom, ideal for a home office or guest suite. Enjoy the convenience of an attached garage and proximity to public transportation, shopping, and dining options. Seller is motivated to sell!
Location
State DC
County Washington
Zoning 8
Rooms
Other Rooms Recreation Room
Main Level Bedrooms 1
Interior
Hot Water Electric
Heating Hot Water
Cooling Central A/C
Fireplace N
Heat Source Electric
Laundry Hookup, Upper Floor
Exterior
Parking Features Garage - Front Entry, Garage Door Opener
Garage Spaces 2.0
Water Access N
Accessibility Level Entry - Main
Attached Garage 1
Total Parking Spaces 2
Garage Y
Building
Story 3
Foundation Permanent
Sewer Public Sewer
Water Public
Architectural Style Contemporary
Level or Stories 3
Additional Building Above Grade, Below Grade
New Construction N
Schools
School District District Of Columbia Public Schools
Others
Pets Allowed Y
Senior Community No
Tax ID 5969//0188
Ownership Fee Simple
SqFt Source Assessor
Acceptable Financing Cash, Conventional, FHA, VA
Horse Property N
Listing Terms Cash, Conventional, FHA, VA
Financing Cash,Conventional,FHA,VA
Special Listing Condition Standard
Pets Allowed No Pet Restrictions
Read Less Info
Want to know what your home might be worth? Contact us for a FREE valuation!

Our team is ready to help you sell your home for the highest possible price ASAP


"My job is to find and attract mastery-based agents to the office, protect the culture, and make sure everyone is happy! "






