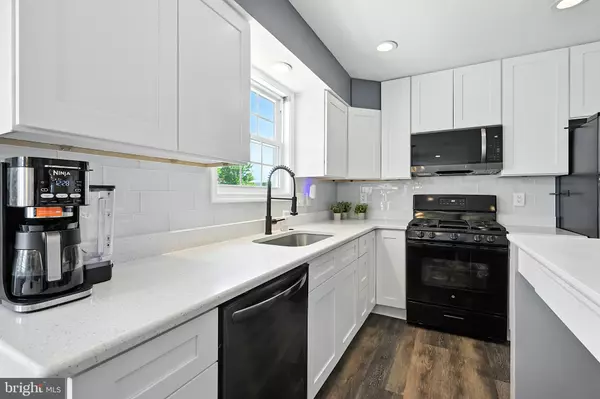Bought with Rosemarie Rossillo • Crown Homes Real Estate
$455,000
$454,900
For more information regarding the value of a property, please contact us for a free consultation.
3 Beds
3 Baths
2,800 SqFt
SOLD DATE : 10/17/2025
Key Details
Sold Price $455,000
Property Type Single Family Home
Sub Type Detached
Listing Status Sold
Purchase Type For Sale
Square Footage 2,800 sqft
Price per Sqft $162
Subdivision Frenchtown Woods
MLS Listing ID DENC2088676
Sold Date 10/17/25
Style Colonial
Bedrooms 3
Full Baths 2
Half Baths 1
HOA Fees $10/ann
HOA Y/N Y
Abv Grd Liv Area 1,900
Year Built 1994
Annual Tax Amount $4,275
Tax Year 2025
Lot Size 7,405 Sqft
Acres 0.17
Property Sub-Type Detached
Source BRIGHT
Property Description
Welcome to this spectacular 2 story, 3 bedroom 2 1/2 bath colonial home in Frenchtown woods. Upon entering into this home to a vaulted 2 story foyer you will be amazed at the warm feelings of home. To your right is the dining room and to the left a formal living room. LVP flooring throughout the main floor, new carpets up the stairs and through all 3 bedrooms. New updated kitchen with LVP flooring, new white shaker cabinets, new appliances, new backsplash, recessed lighting and open concept with eating area. Kitchen opens to the Family room with ceiling fan and slider to the back concrete patio. The flow of the fist level wraps around to the formal Living room, back to the entrance and into the Dining room. All bright and airy with the LVP Flooring. The finished basement with pool table, pool table light, and entertaining area. Also a large storage area which contains the laundry washer and dryer. Going upstairs to the 3 bedrooms. Two bedrooms with ample space and a Owners suite with spacious full bath and walk-in closet. Walking out the slider in the Family to the 2 tiered concrete patio in the rear fenced in yard. Enjoy a large shade tree and the fresh air while grilling or just enjoying the shade.
Location
State DE
County New Castle
Area Newark/Glasgow (30905)
Zoning NC6.5
Rooms
Basement Full, Partially Finished
Interior
Hot Water Electric
Heating Heat Pump - Gas BackUp
Cooling Central A/C
Heat Source Electric
Exterior
Parking Features Garage - Front Entry, Garage Door Opener
Garage Spaces 4.0
Water Access N
Accessibility None
Attached Garage 1
Total Parking Spaces 4
Garage Y
Building
Story 2
Foundation Concrete Perimeter
Above Ground Finished SqFt 1900
Sewer Public Sewer
Water Public
Architectural Style Colonial
Level or Stories 2
Additional Building Above Grade, Below Grade
New Construction N
Schools
School District Christina
Others
Senior Community No
Tax ID 11-025.10-051
Ownership Fee Simple
SqFt Source 2800
Special Listing Condition Standard
Read Less Info
Want to know what your home might be worth? Contact us for a FREE valuation!

Our team is ready to help you sell your home for the highest possible price ASAP


"My job is to find and attract mastery-based agents to the office, protect the culture, and make sure everyone is happy! "






